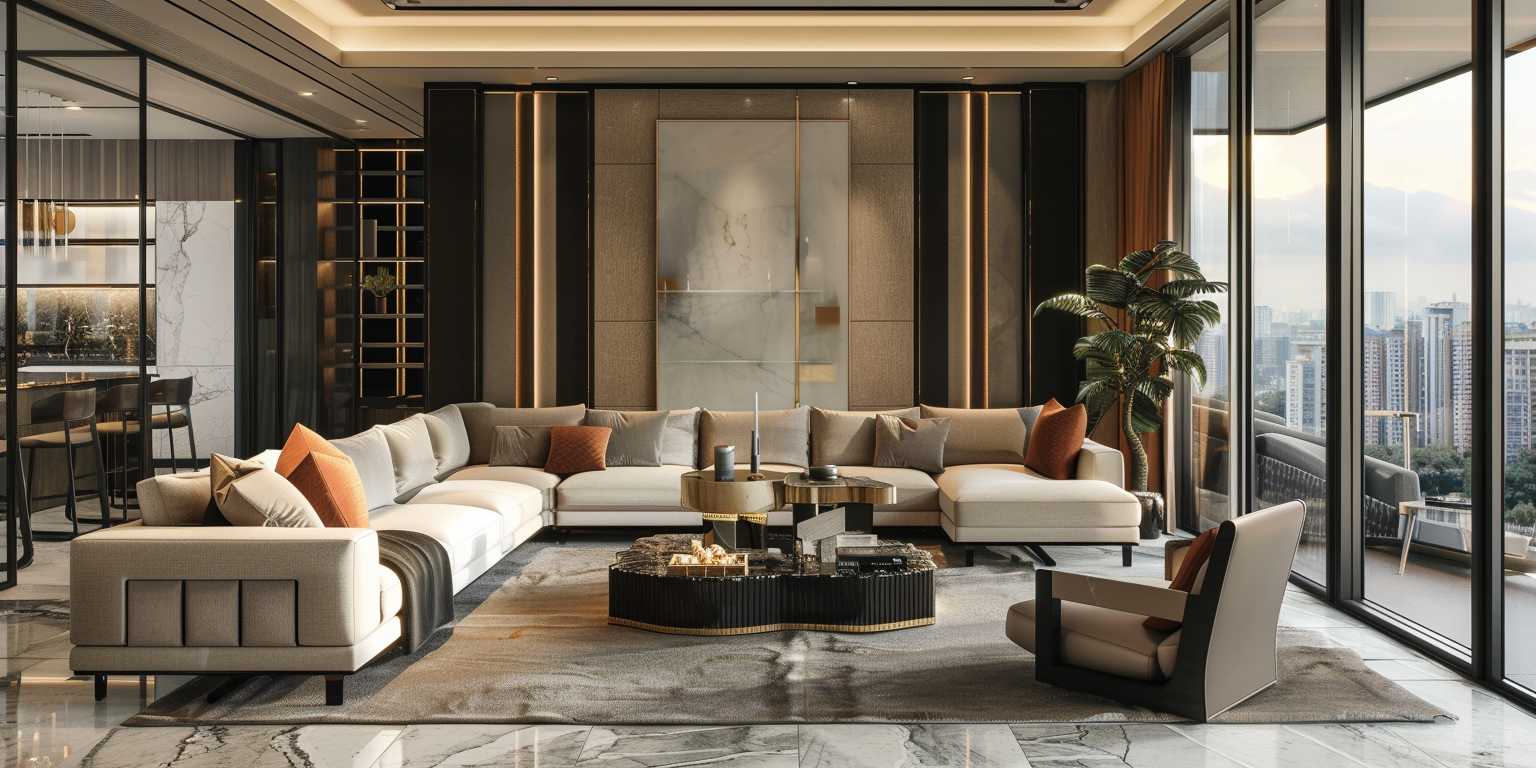Parktown Residences Floor Plans
Parktown Residences, a joint development by UOL Group, CapitaLand, and Singapore Land (SingLand), is a comprehensive mixed-use project designed to cater to the diverse needs of its residents. With approximately 1,190 residential units ranging from one-bedroom apartments to five-bedroom homes, the floor plans have been thoughtfully crafted to provide functional and luxurious living spaces for various lifestyle requirements.
The one-bedroom units at Parktown Residences range from approximately 420 to 500 square feet. They feature an open-concept kitchen, a cozy living area, and a spacious bedroom with an en-suite bathroom. Each unit is designed to maximize usable space, making it ideal for singles, young professionals, or couples who desire a functional living environment. These units also include a built-in wardrobe in the bedroom and modern fittings in the kitchen.

Two-bedroom units, ranging from 600 to 750 square feet, offer an open-plan living and dining area, a well-equipped kitchen, and two comfortably sized bedrooms. The master bedroom has an en-suite bathroom, while the second bedroom is serviced by a common bathroom. Additional storage spaces and the efficient layout make these units suitable for couples or small families who need extra space but still seek affordability.
Three-bedroom units, designed for medium-sized families, range from approximately 900 to 1,100 square feet. They include separate living and dining areas, an enclosed kitchen, and three bedrooms. The master bedroom features an en-suite bathroom, while the two additional bedrooms share a common bathroom. These units offer more living space for families with children, guests, or a home office.
Four-bedroom units, ranging from approximately 1,200 to 1,400 square feet, offer ample space for larger families or multi-generational living. The spacious living and dining areas provide a welcoming environment, while the separate enclosed kitchen includes a utility space. The master bedroom has an en-suite bathroom, and three additional bedrooms share two common bathrooms. Some layouts include a utility room or helper’s room with a separate bathroom, and a balcony for outdoor relaxation. These units are ideal for families needing extra privacy and space.
Five-bedroom units epitomize luxury living, ranging from approximately 1,500 to 1,700 square feet. They are designed for multi-generational families or those seeking high levels of comfort. The expansive living and dining areas offer plenty of room for entertaining. The large enclosed kitchen includes a utility room or helper’s room, while the master bedroom features an en-suite bathroom and a walk-in closet. Four additional bedrooms share three bathrooms, and the private balcony offers outdoor entertainment or relaxation space.
All units at Parktown Residences are equipped with high-quality finishes and fittings. Kitchens feature sleek cabinetry, solid surface countertops, and premium appliances, while bathrooms are fitted with modern fixtures and elegant sanitary ware. Each unit also includes smart home features, such as smart lighting, air-conditioning, and security systems controlled via a mobile app. The towers are positioned to maximize natural light and airflow, with generous windows and sliding doors offering panoramic views of the Tampines skyline, Bedok Reservoir, or surrounding greenery.
Parktown Residences provides exclusive facilities to promote relaxation, wellness, and social interaction among residents. A large swimming pool includes separate areas for adults and children, with poolside cabanas and a sun deck for relaxation. The children’s play area encourages physical activity and social interaction among kids, while the fully equipped fitness center allows residents to maintain an active lifestyle. Landscaped sky gardens and communal spaces provide tranquil retreats for residents to unwind, and the clubhouse includes function rooms for events and gatherings. Barbecue pits are available for residents to enjoy outdoor dining with family and friends.
Parktown Residences integrates a vibrant retail podium and community facilities, providing residents with unparalleled convenience. The retail podium features a diverse mix of shops, dining outlets, and essential services, including supermarkets, medical clinics, beauty salons, and banking services. The community facilities include a bus interchange, a community club, and a hawker center, offering vibrant social spaces and convenient transportation.
The floor plans of Parktown Residences are designed to accommodate diverse lifestyle needs, from singles and couples to multi-generational families. Each unit offers modern finishes, smart home features, and panoramic views, ensuring residents can enjoy a comfortable and sophisticated living environment. With exclusive facilities, integrated retail and community amenities, and seamless connectivity, Parktown Residences promises a holistic and vibrant lifestyle in the heart of Tampines North.

